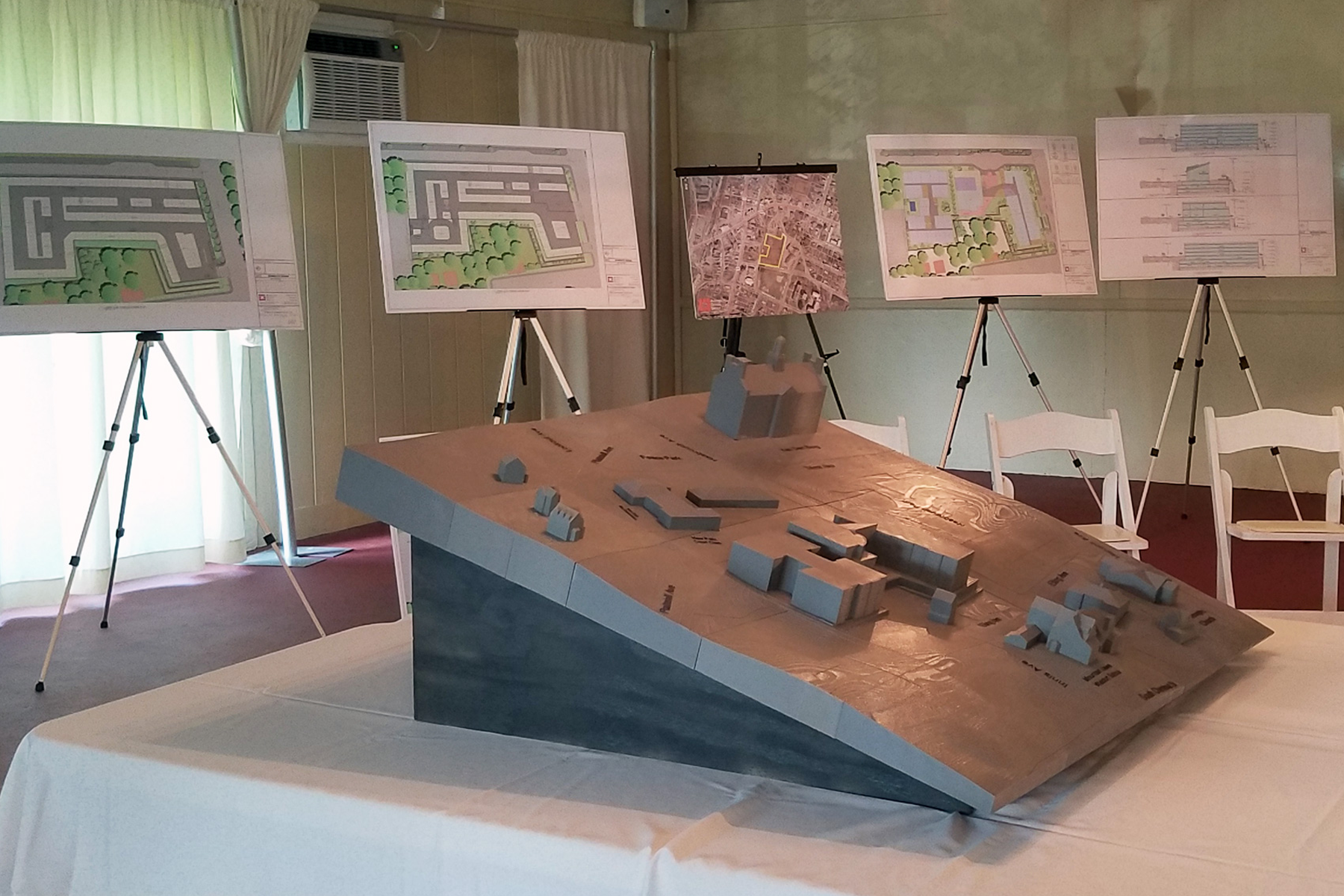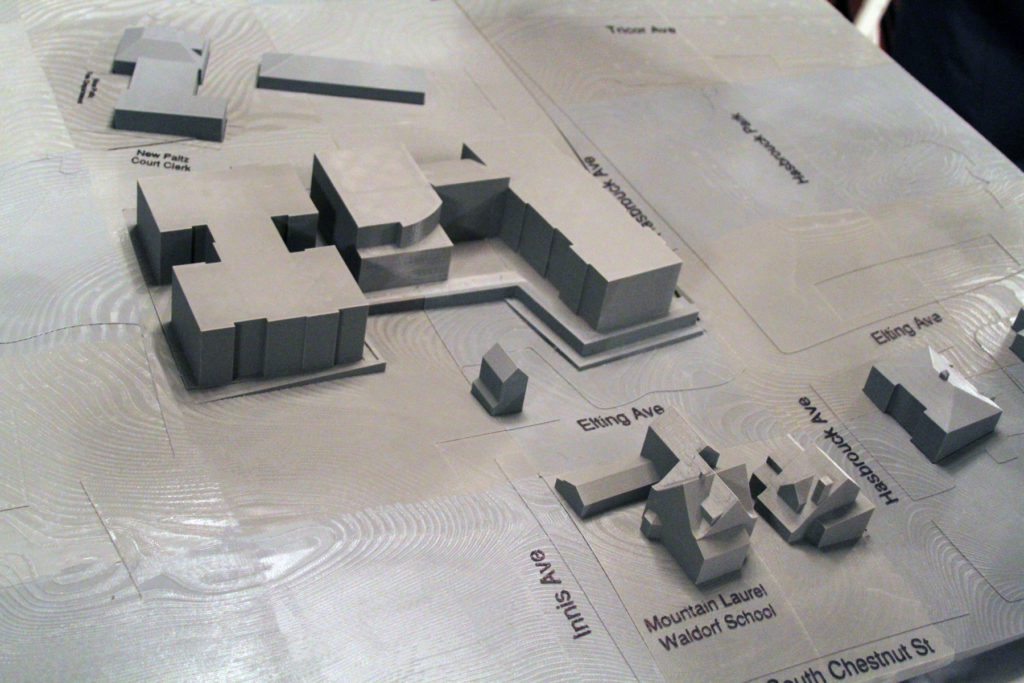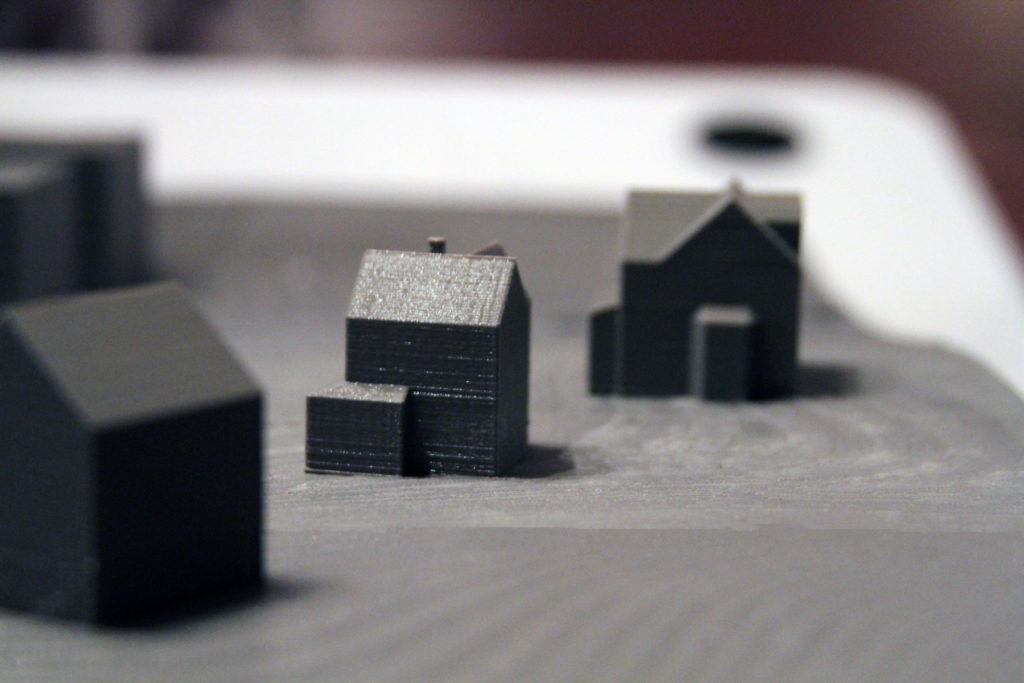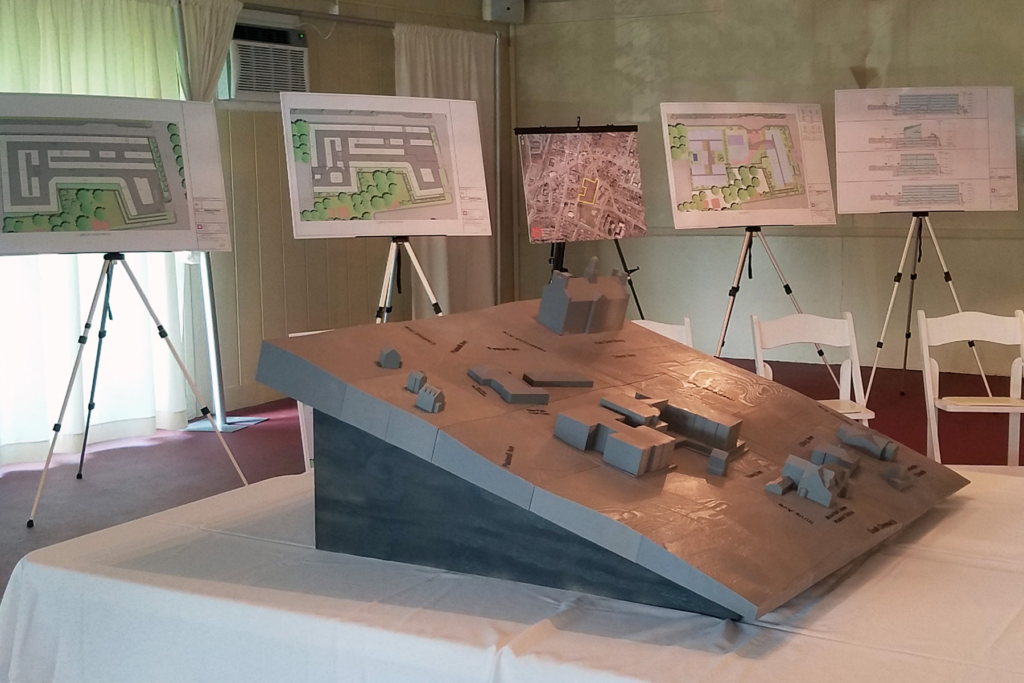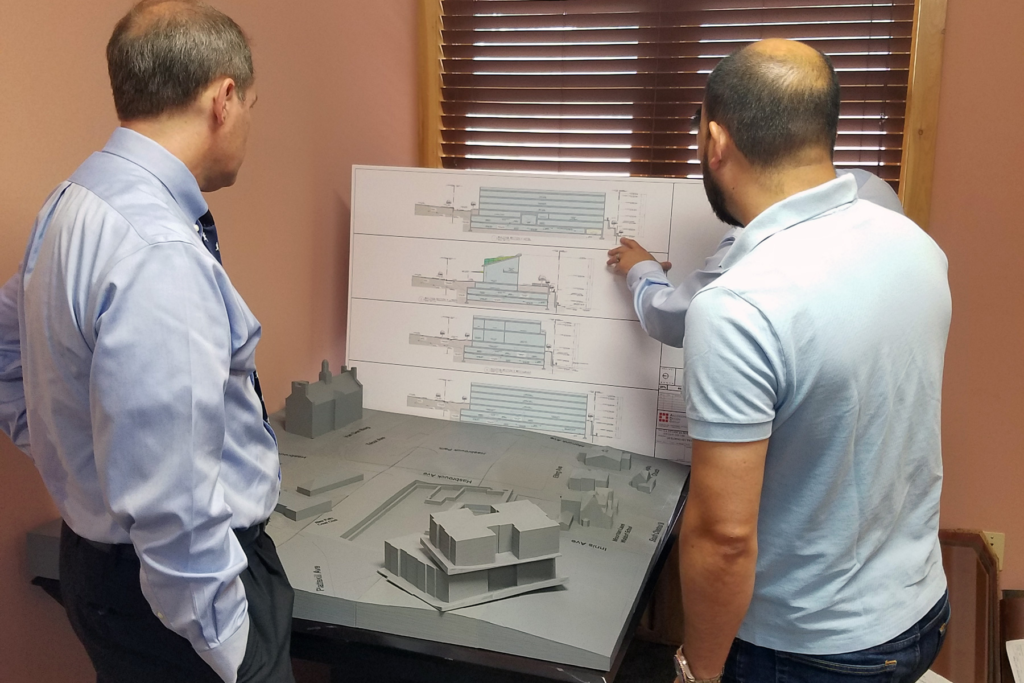Gilday Creative, Inc. isn’t limited to web and graphic design to develop a marketing strategy for its clients. We use an array of innovative marketing materials for promotional campaigns. We recently worked with a construction firm that is proposing a hotel construction project in an undeveloped parcel of land in the village of New Paltz, NY. Over the summer, the construction firm held several informational events to present their construction project to area stakeholders. Although there were architectural drawings of the proposed buildings, it didn’t truly portray how the hotel would be situated in relation to neighboring buildings or how it wouldn’t affect neighbor’s view of the Shawangunk ridge.
In order to give a physical representation of the project, we collaborated with the Hudson Valley Advanced Manufacturing Center (HVAMC) at SUNY New Paltz to create a three-dimensional model of the proposed construction project and the surrounding neighborhood. This allowed stakeholders to see how the size of the hotel wouldn’t compromise the sightline of neighbors and how well it would fit within the neighborhood.
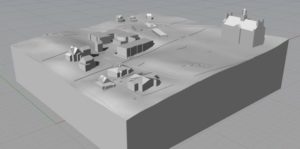 The key to the 3-D model was making sure the elevations of the landscape, surrounding neighborhood buildings, and the proposed hotel were correct. Topographical survey data was collected for the current neighborhood and the architectural drawings were used for the hotel’s dimensions, resulting in a computer generated 2-dimensional rendering.
The key to the 3-D model was making sure the elevations of the landscape, surrounding neighborhood buildings, and the proposed hotel were correct. Topographical survey data was collected for the current neighborhood and the architectural drawings were used for the hotel’s dimensions, resulting in a computer generated 2-dimensional rendering.
Based on the 2-dimensional rendering, each building was printed individually on MakerBot printers. Print times varied based on the size of the buildings, but because HVAMC has dozens of 3-D printers, the entire printing process only took a few days with printing taking place overnight in some cases. We opted to present an expansive portion of the neighborhood to show how the proposed project would relate to not only immediate neighbors, but with distant neighbors as well. The landscape was printed in four sections to maximum the size of the model. The four sections were attached to one another and the buildings were glued into place, resulting in a 4’ x 4’ model representation of downtown New Paltz.
The model became the centerpiece of the informational events, allowing presenters to engage attendees and comprehensively present the project. It allowed attendees to walk around the model and see the proposed hotel from several angles. It helped reiterate that the size of the hotel was not obtrusive and it was not taller than nearby buildings, both possible concerns for neighbors. One key attribute of the model is the hotel was printed in layers so that it could be removed, exposing the underground parking garages. Parking is a huge issue in New Paltz and allowing people to “play” with the model and see the amount of parking was an effective way to clearly showcase a solution to any parking concerns.
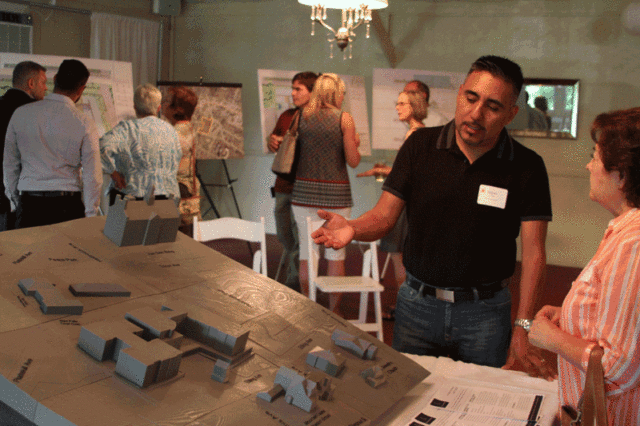
We enjoyed working with the HVAMC developing the 3-D model. It became a successful marketing tool, giving the proposed hotel project tangibility while clearly demonstrating the minimal impact the hotel would have on the neighborhood.

